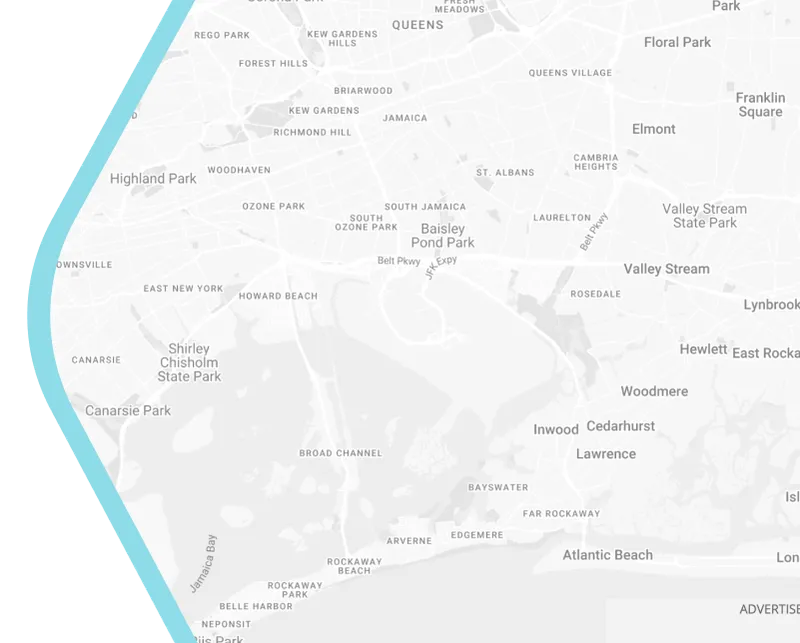
Implementing Passive House Standards in High-Rise Commercial Buildings for Energy Efficiency
In the heart of Vienna, a 24-story office tower stands unassumingly amid a sea of glass-clad skyscrapers. Unlike its neighbors, this building consumes 90% less energy for heating and cooling—a feat achieved not by cutting-edge gadgets but by a design philosophy rooted in simplicity: Passive House standards. Once confined to low-rise homes, this rigorous energy efficiency framework is now redefining what’s possible for commercial high-rises, proving that sustainability and skyscrapers can coexist.
The Passive House Revolution Meets Urban Giants
Passive House (Passivhaus) principles—super insulation, airtight envelopes, and heat recovery—have long been the gold standard for eco-friendly homes. But scaling these strategies to 50-story office towers seemed implausible until recently. The challenge? High-rises face unique pressures: greater exposure to wind, complex HVAC demands, and tenant density that strains energy systems.
Yet pioneers like the Vienna-based "Sonnwendviertel Tower" and Vancouver’s "The Heights" have shattered these myths. By reimagining Passive House fundamentals for verticality, they’ve achieved up to 75% energy reduction compared to conventional towers. The secret lies in hybrid approaches—blending passive design with smart tech. For instance, triple-glazed windows with automated shading adapt to sun angles, while decentralized ventilation units prevent energy losses across floors.
Designing Skyscrapers That Breathe (But Don’t Leak)
The core of Passive House success in high-rises is the building envelope. Traditional glass façades, while sleek, are thermal liabilities. Innovators now use vacuum-insulated panels (VIPs) with R-values up to *R-50*, slashing heat transfer without adding bulk. In New York’s “The Tilia Tower,” a ceramic-coated exterior reflects 80% of solar radiation, reducing cooling loads by half.
Airtightness is equally critical. Even minor leaks in a 60-story building can waste enough energy to power 100 homes annually. Advanced blower door tests and AI-driven drone inspections now identify gaps invisible to the human eye. Post-construction, sensors monitor pressure differentials across floors, ensuring seals hold firm against wind shear.
Balancing Costs and Long-Term Gains
Critics argue Passive House standards inflate upfront costs by 5-15%. But data tells a different story. Toronto’s “River City III,” a 17-story Passive House office complex, reported 20% lower lifetime costs due to reduced mechanical system sizes and taxpayer incentives. Moreover, tenants pay 30% less in utilities—a competitive edge in today’s eco-conscious leasing market.
Developers are also tapping into green financing. The EU’s Renovation Wave offers subsidies for Passive House retrofits, while cities like San Francisco fast-track permits for ultra-efficient high-rises. As carbon taxes rise, the math tilts further in favor of passive design.
The Future of Vertical Sustainability
The next frontier? Net-positive high-rises. Berlin’s “Südkreuz Tower” generates 105% of its energy via building-integrated photovoltaics (BIPV), proving Passive House principles can be a springboard to carbon neutrality. Meanwhile, AI is optimizing passive strategies in real-time—like adjusting ventilation based on occupancy sensors or weather forecasts.
Building Up, Not Heating Up
Passive House standards are no longer a niche experiment—they’re a blueprint for the future of urban development. As climate deadlines loom, high-rises built today must be more than monuments to glass and steel; they must be living systems that give back more than they take. By embracing passive principles, commercial towers aren’t just reducing energy bills—they’re rewriting the narrative of what a skyscraper can be.
